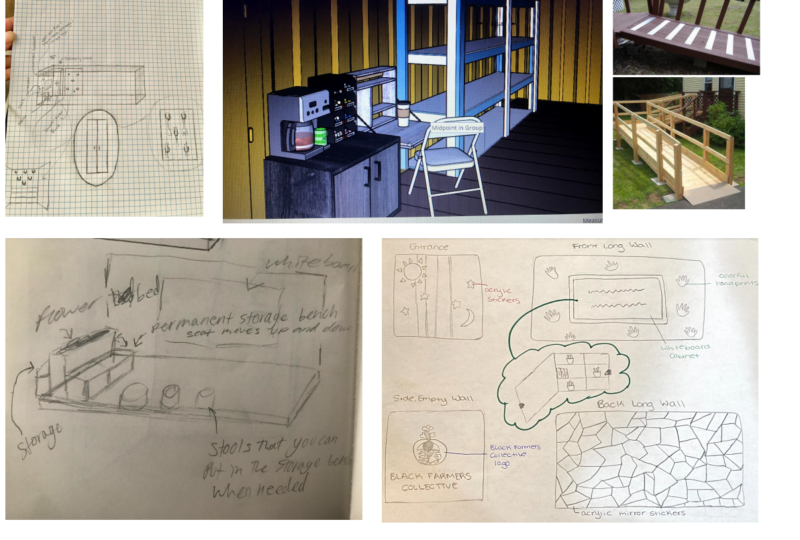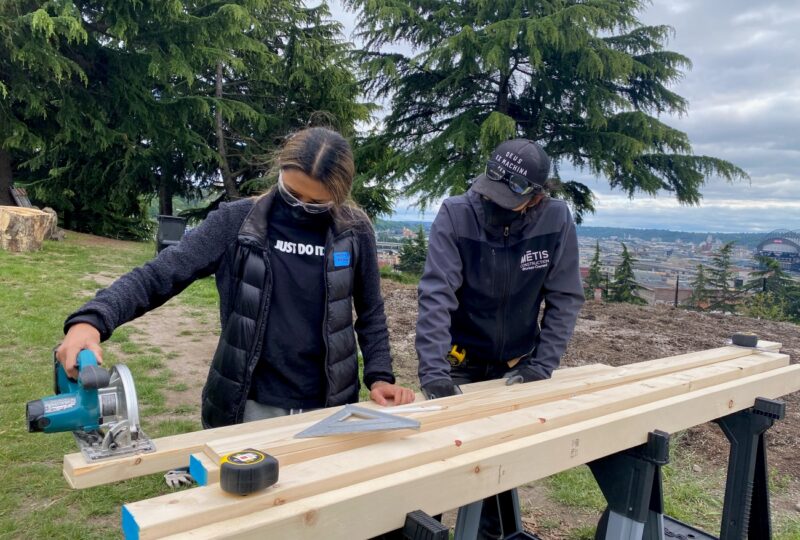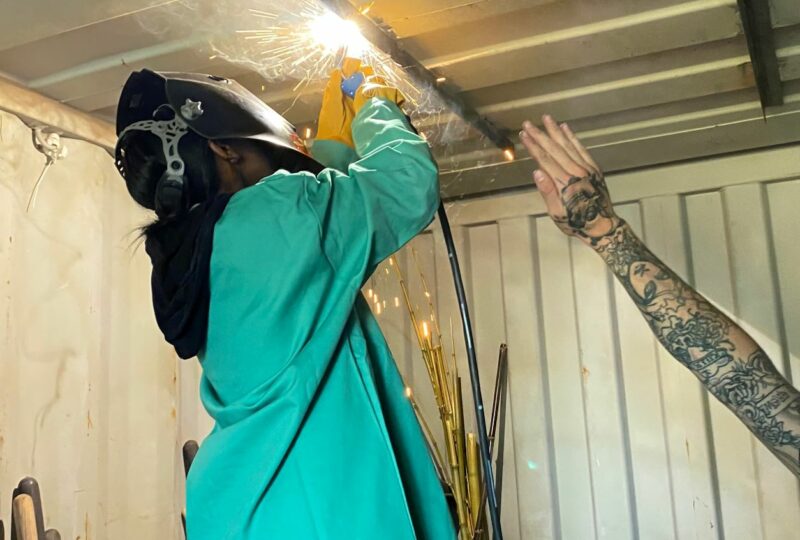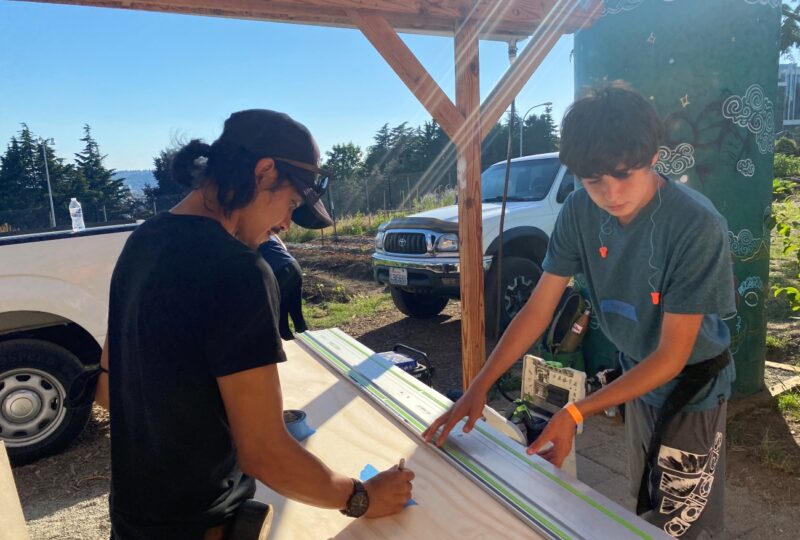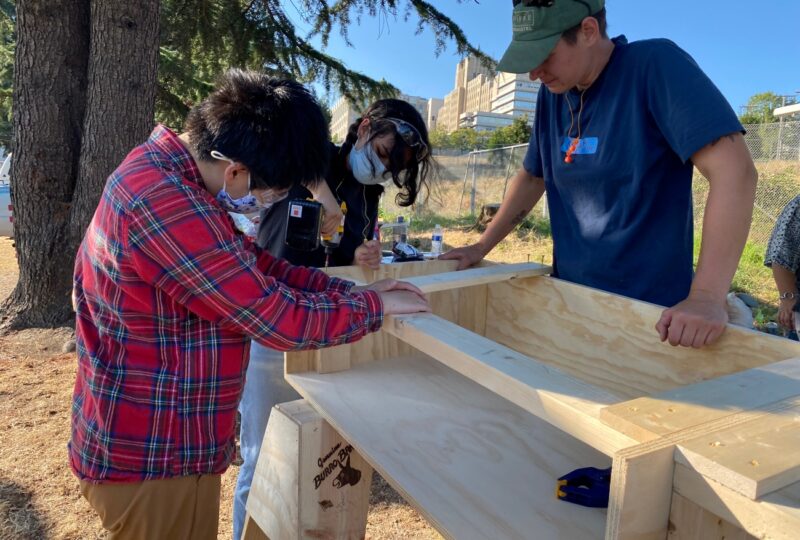PROJECTS
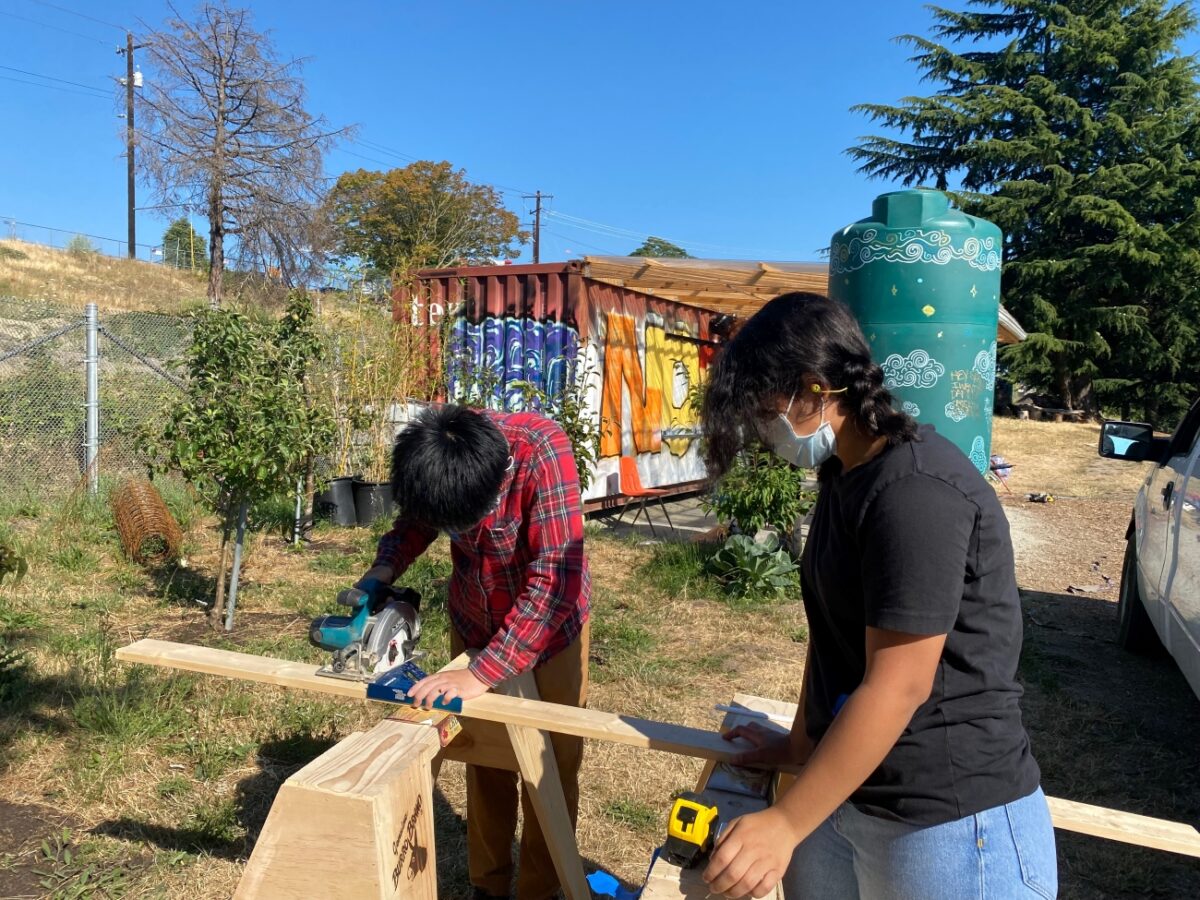

YES Farm Outdoor Classroom
Beginning in November 2020, a group of 13 all femme and non-binary youth worked with program coordinator Lu Rukhadze and architects from the National Organization of Minority Architects (NOMA) to transform a beat-up shipping container into outdoor classroom space and to build out the interior for more functional storage.
This project was a collaboration with YES Farm, a two-acre Black-owned and run farm whose mission is to teach and provide sustainable food options for the Black community and beyond in Seattle and surrounding areas.
Our program began fully remotely, via Zoom, with a collaborative design term, in which students learned design principles from guest lecturers and mentors, ultimately working together to draw up the many elements that would make up the interior storage system and outdoor classroom for YES.
In the spring of 2021, Lu and their crew met weekly to construct the components of the project. Students tried their hands at building modular storage such as a locking cupboard with a functional whiteboard, an idea one student modeled after the functionality of a propped-open car hood.
We felt very fortunate to rekindle relationships with members of NOMA and Black Farmers Collective after our pandemic hiatus, and to finally see some of our students and mentors in person (outdoors, masked, and socially distanced to the best of our ability).


