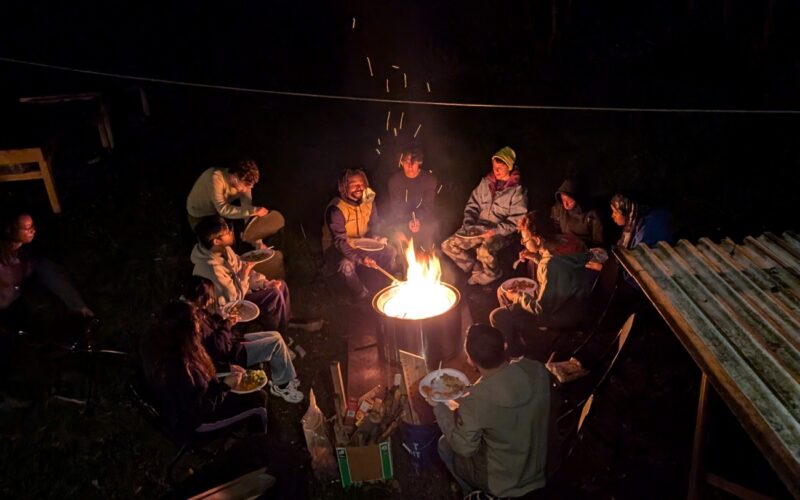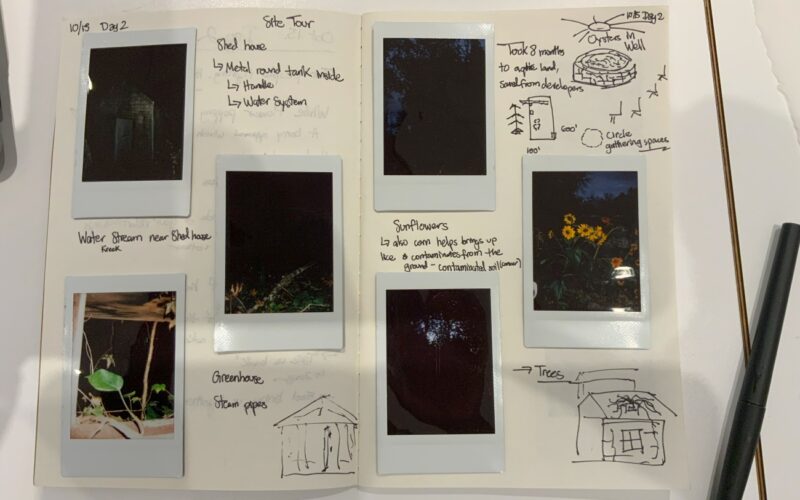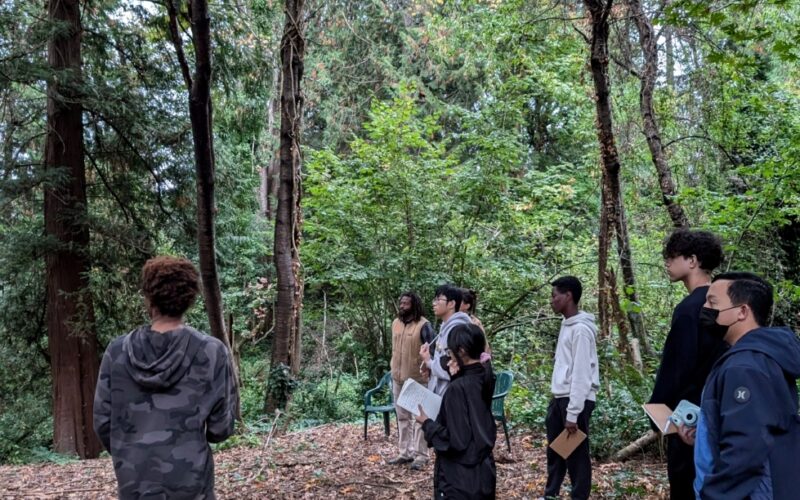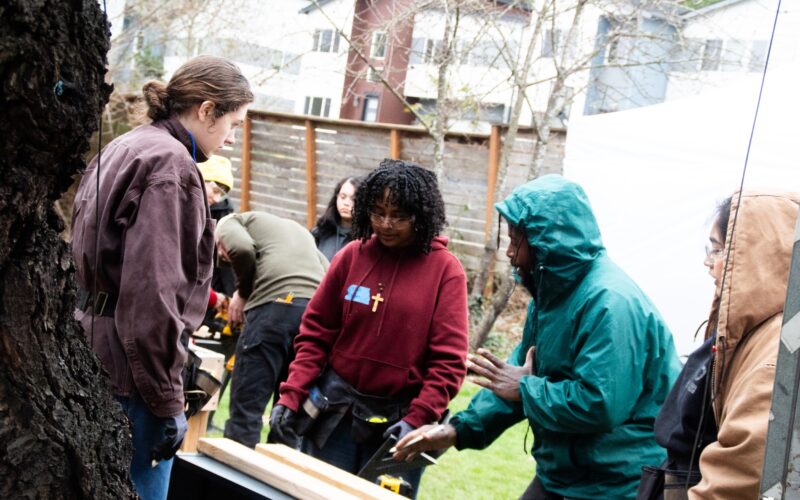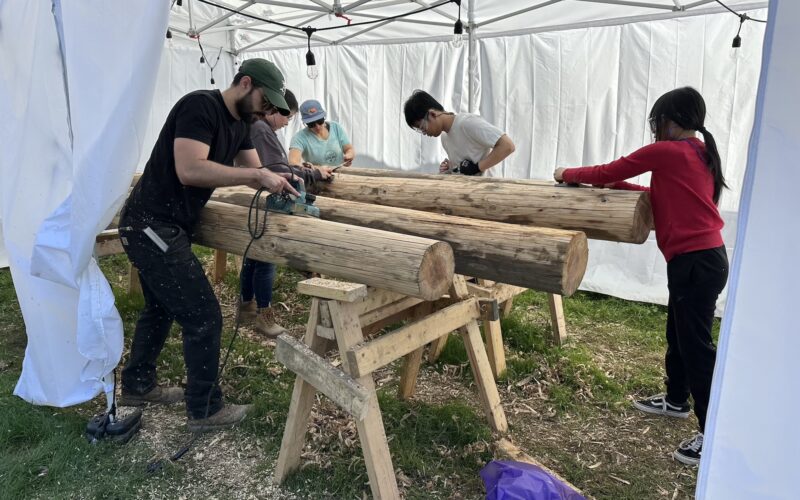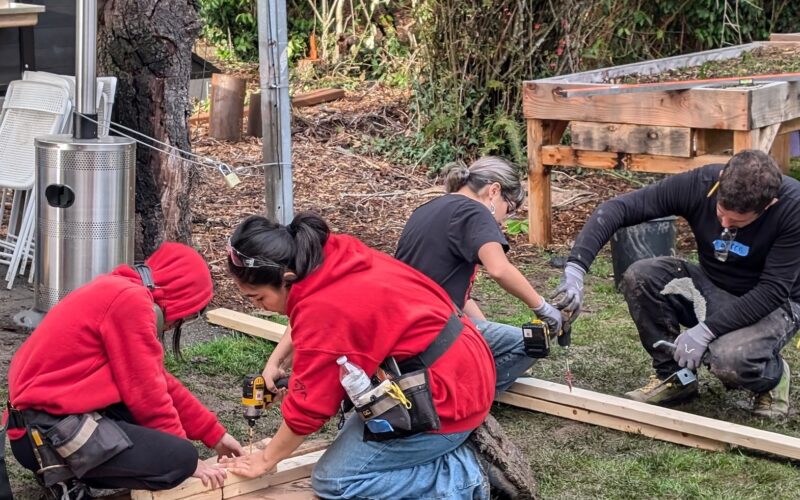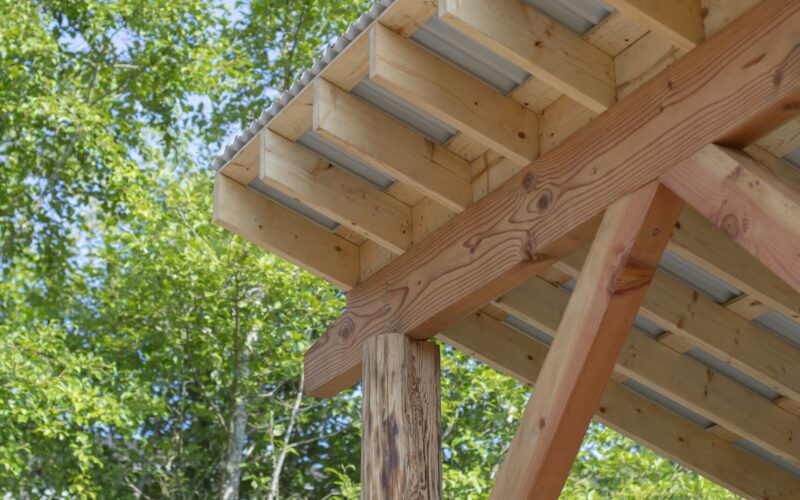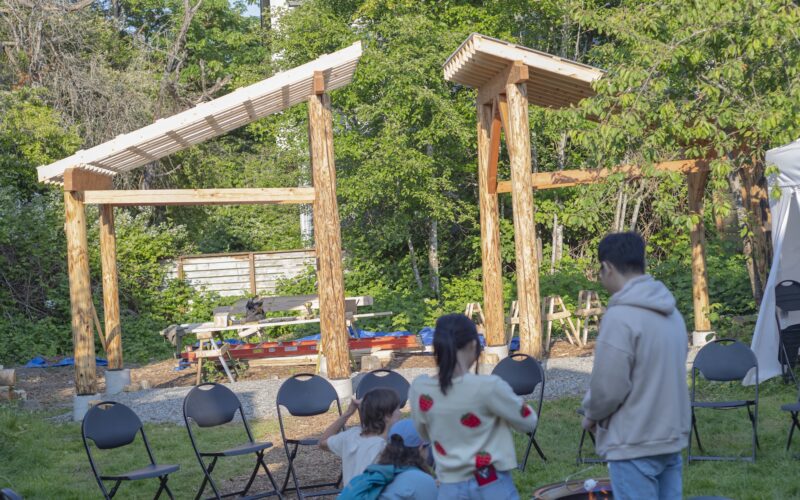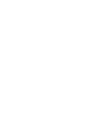PROJECTS
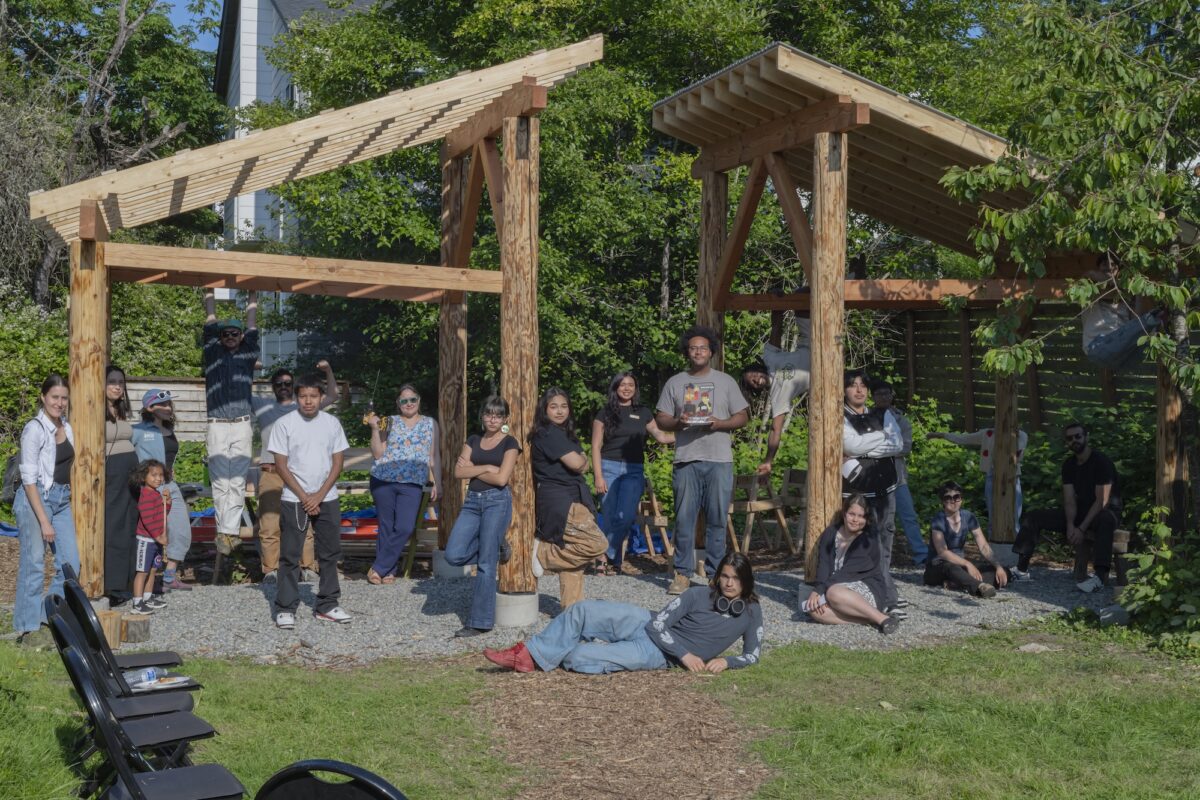

yəhaw̓ x Sawhorse – Food Sovereignty Shed Design/Build
Sawhorse Revolution is honored to partner with Yəháw Indigenous Creatives Collective, a community of inter-tribal Indigenous artists re-matriating 1.5 acres of land in South Seattle, on Coast Salish territories. Our mission is to help improve Indigenous well-being through art-making, community-building, and equitable creative opportunities for personal and professional growth.
This fall kicked off the design session of this project. Students from multiple high schools met weekly in the Rainier Beach neighborhood, walking the wooded land and gathering in the home Yəháw acquired this spring. We spent many weeks discussing how to work as a collective, and understanding principles of design with a critical eye: how has colonization imposed design values that conflict with indigenous values? Our mentors, staff, and students talked about our own heritages, decolonizing architecture, and what the land in the city looked like before colonization.
Students presented their final design at the last program. Our design uses light to model the flow of water through space, honoring the relationship between people, land, and water. The use of a skylight in the “food sovereignty shed” will maximize the presence of natural light and storage area, and our students emphasized that the skylight would allow those within the shed to see the flow of water as it beaded and dripped down the glass.
Throughout our spring build term, each day on site was an opportunity to engage with our bodies and the land. With recruitment help from yəhaw̓, we hosted a mix of returning and first-time students, and our largest ever cohort of Indigenous youth in a single term. We dug holes and cut rebar for our pier foundation, hand-mixing and pouring concrete, and learned to use the circular saw, hand saw, rebar cutter/bender, and laser level. Youth learned how to read a tape measure, how to check for square, and how to level a surface.
We also dove into the particularly engaging and time-consuming challenge of weaving in Indigenous art and building techniques by debarking, hand-planing, and sanding the long timbers used for our structural posts. Several of the structural logs utilized in the Pavilion were repurposed from yəhaw̓’s first big exhibition at King Street Station in 2019, part of the installation “Brings the Medicine Sundial” created by Collective member (and build program mentor) Kimberly Deriana!
The Rematration Pavilion is a beacon of hope to bring people back to the land and a symbol of reconnection and restoration. During a final group reflection at our spring closing celebration, one student shared, “We’ve learned things that we are not just going to forget. We have skills now that we’ll be able to share with other people, for the rest of our lives.” The wisdom, knowledge, and relationships cultivated in this program will serve our youth through their future steps, just as the Pavilion will serve future generations that visit to commune with the land and each other. We thank our incredible team of mentors from the yəhaw̓ Collective and beyond for both fall design and spring build: Aaron Bush, Saunders Allen, Ryan Macari, Jen Angaiak Wood, Haley Havens, Mel Carter, Kim Deriana, and Hannah Rudin.


