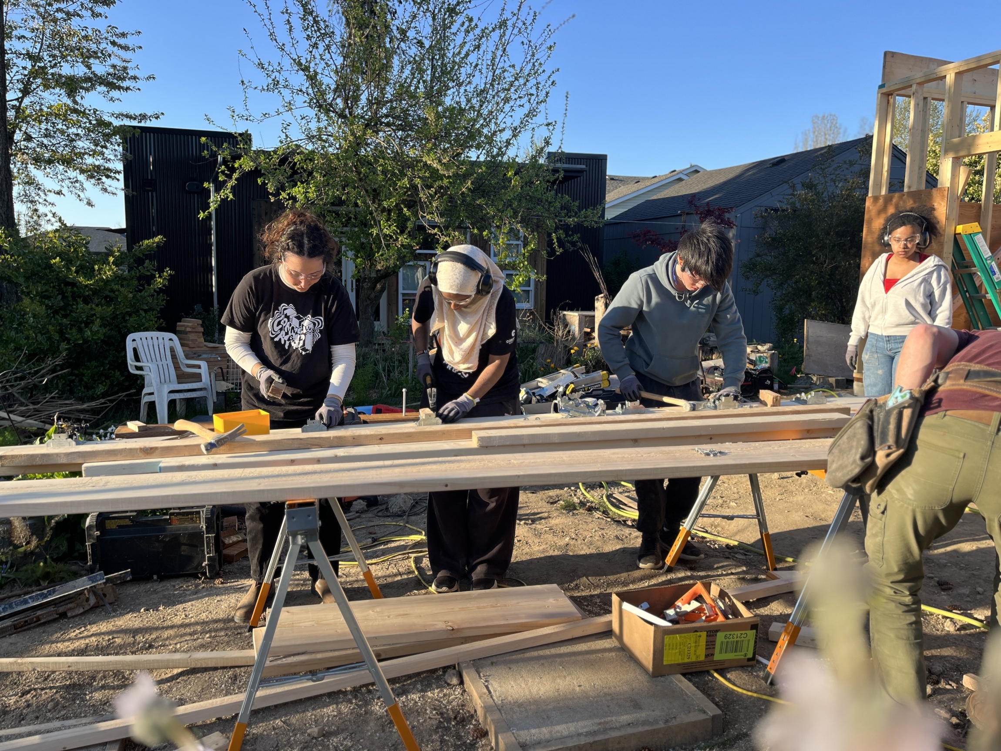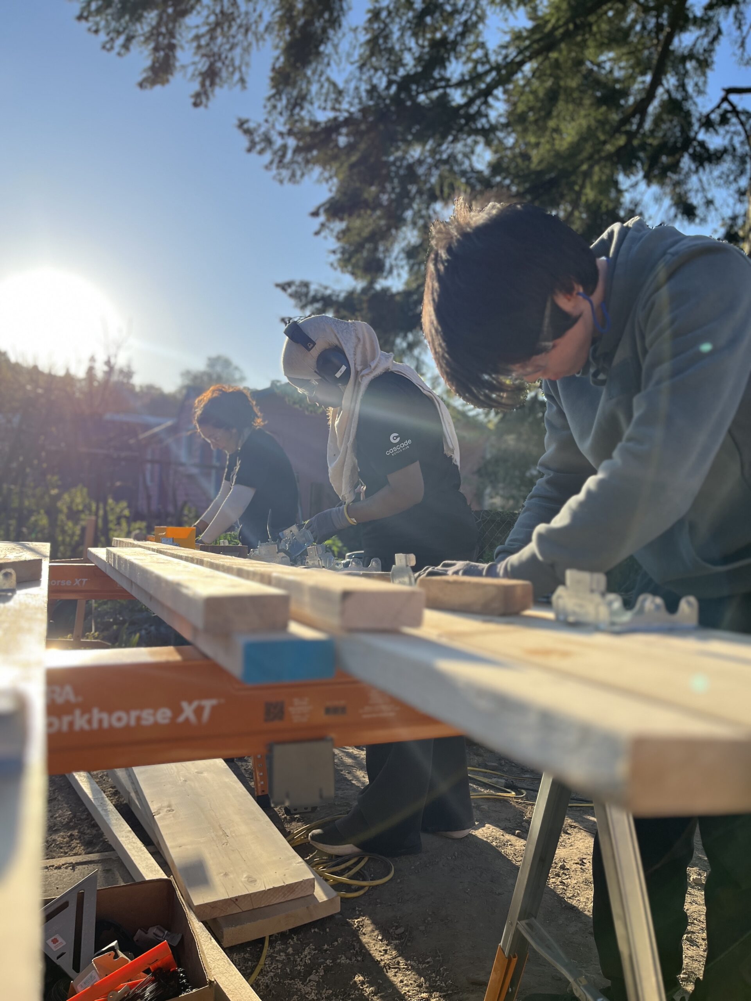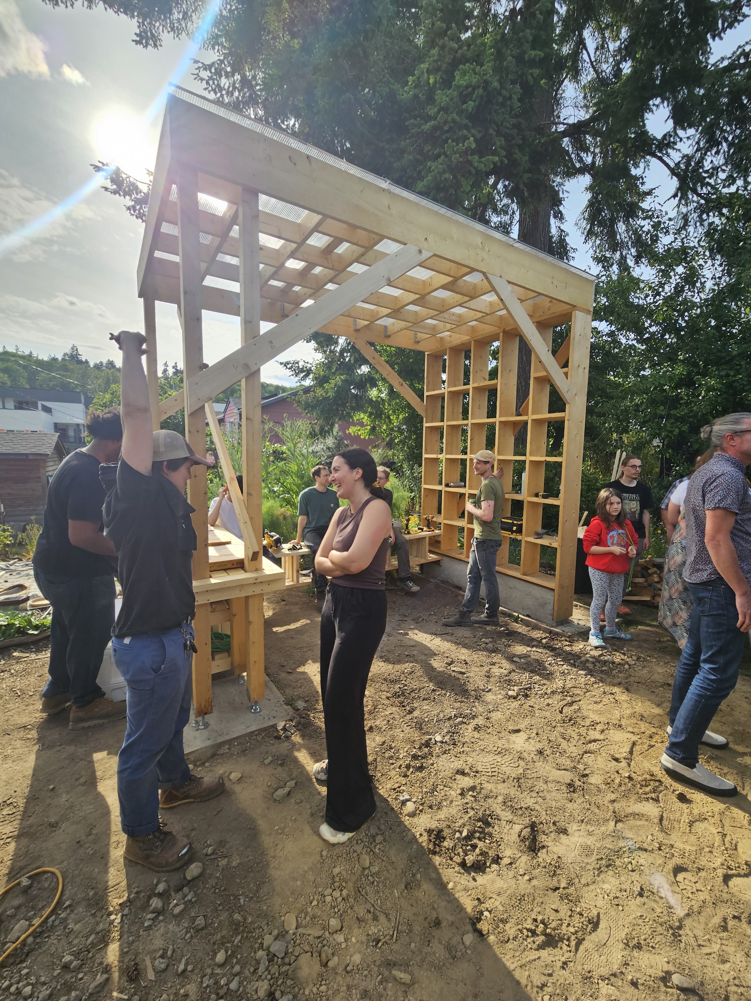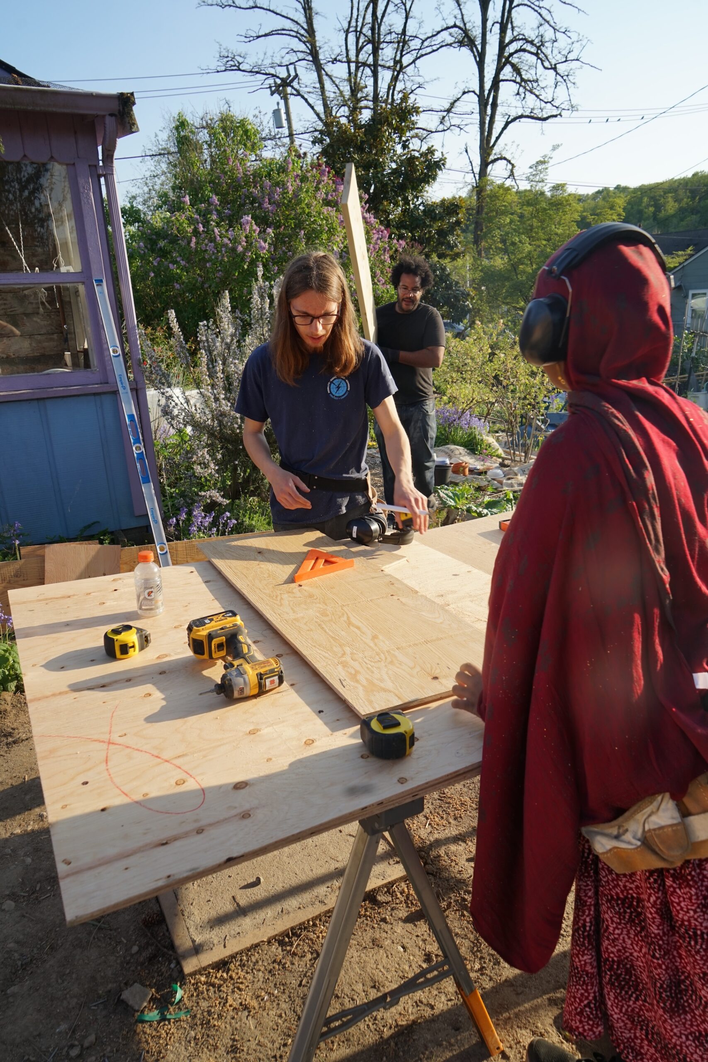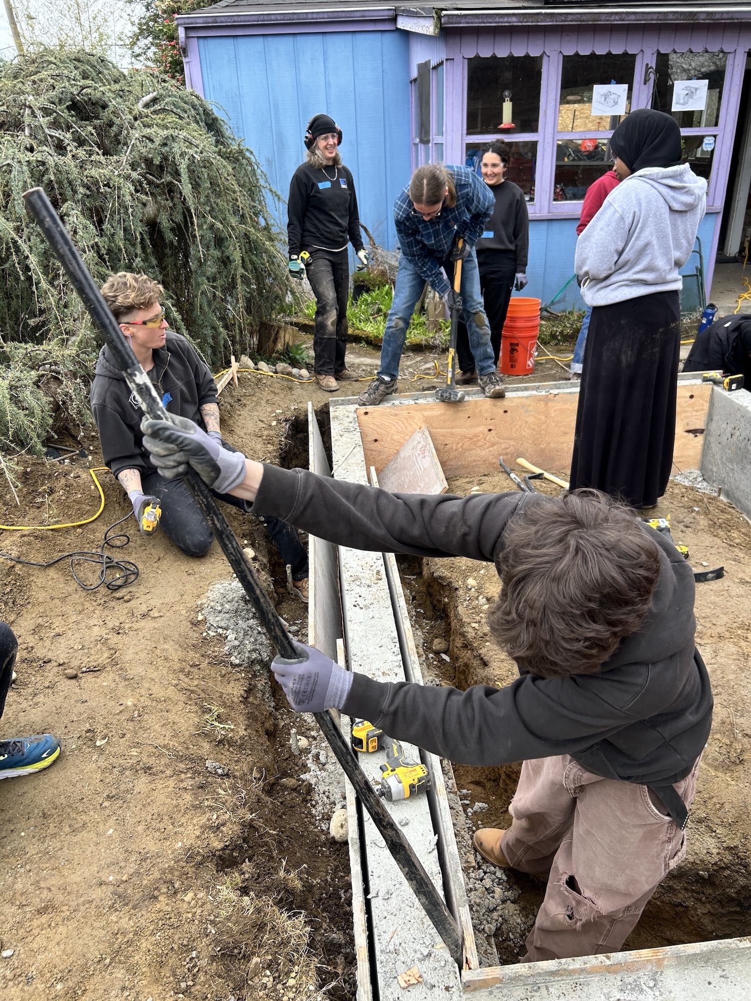PROJECTS
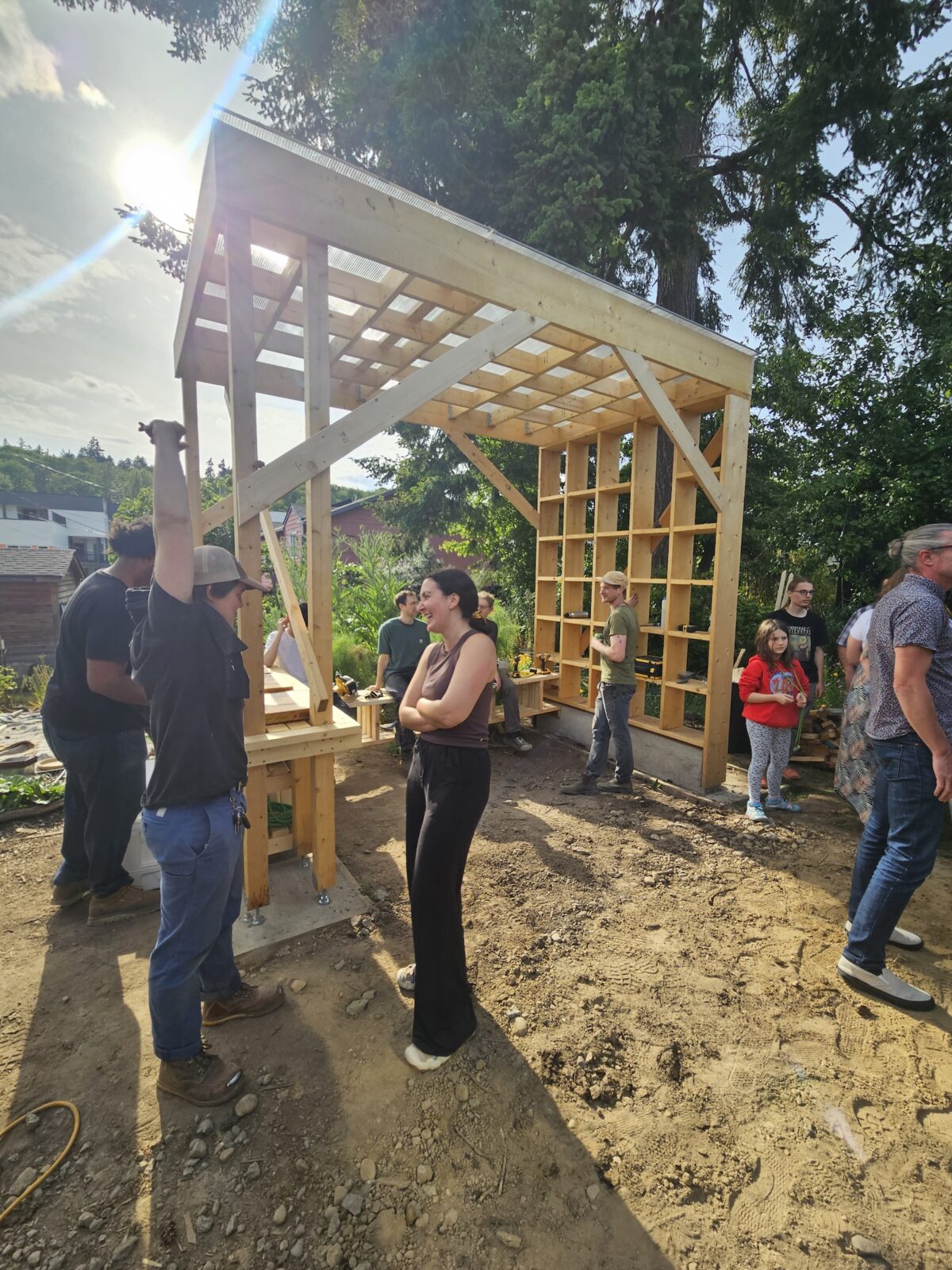

Black Star Farmers Gathering Space Design/Build
In the most recent collaboration between Sawhorse Revolution and Black Star Farmers, a team of teens from multiple high schools & mentors from Olson Kundig worked together to design a structure for BSF’s future home in Columbia City. The project is intended to be an indoor/outdoor gathering space for farmers and volunteers – a multi-generational space that should be comfortable for children and elders alike.
Sawhorse students visited the site and interviewed Black Star Farmers’ community members to better understand the goals of the space, and over the course of our 12-week fall program, learned principles of design, and worked to address the client’s needs through many iterations of dreaming, drawing, modeling. Big thanks to our guides through architectural the process – Ian Edwards, Collin Palen, and Beth Nowicke from Olson Kundig, and UW student Ilhan Mohamed!
Students shared their final design in our first ever joint celebration – students in the BSF program joined students in the Yəháw program for a final gathering, presenting their designs and speaking on their experiences and celebrating all they’d accomplished. Big thanks to the volunteer team from Communication Resources who helped coach us to craft our presentations!
In spring build season, our youth (students from Franklin, Rainier Beach, Nova, Garfield) and mentors worked for twelve weeks on two (relatively) small structures, dubbed “Learn” and “Grow.” Designed to accommodate 30 people for events, the structures are intended to be a welcoming multi-use space with seating, work surfaces, and storage. These two structures will be joined together with a beam that will carry a barn door that can be closed to allow privacy for BSF and our neighbors to the north.
Grow is built upon a concrete stem wall and is fully enclosed, with a double French door opening towards Learn, to the west. Our team built up Grow’s four walls, shed roof, and doors, leaving the bare ground exposed within. We had a very successful siding team of youth that overcame their fear of heights to be our go-to people up high – working on ladders can be intimidating! In the coming months, BSF plans to firm up an earthen floor and apply earthen siding, such as wattle and daub, to the walls.
Learn is an open-air structure with a 10′ cubby wall on its north end and a “double quad post” (TM) on footings opposite the cubbies. These posts support a bench worktop, with more cubby storage for volunteer gardeners, while the west side of the structure holds a long bench that helps separate the gathering space from the garden. A translucent rooftop allows light to filter through the open rafters, providing a respite from sun and rain.
A lot of extra hands helped move this project forward: thank you to Lease Crutcher Lewis for digging trenches, DPR for assembling concrete forms, and to DPR and Metis for helping shore up our concrete foundations.
Thanks also to our build mentors, Eli Williams and Kade McIntosh of Q House, Dana Herrault Kim, Giuliano G Wrobel, Josh Frank, Ilhan Mohamed, and Ian Pumo, and to the greater community surrounding and supporting Black Star Farmers for their extra work over the weekends!


